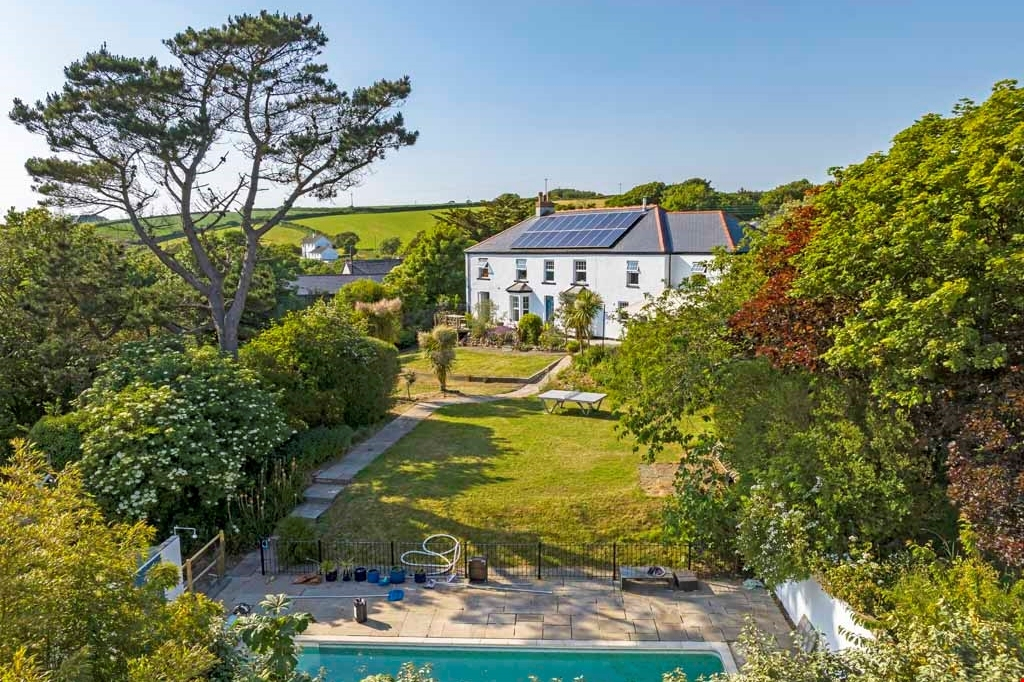Further Information
Key Features
- Coastal
- Rural
- Annexe
- Orchard
- South west facing
- Full sales particulars are available upon request
- Lovely large family home
- Fantastic large gardens of 1.25 acres
- Multi generational living
- Ground source heating plus PV
- Directly abutting countryside
- 1.5 miles from Porthtowan Beach
Eco credentials include solar PV panels and ground source heating. A house which is ideal for large families or multi generational living. With fabulous large gardens and grounds which extend in total to 1.25 acres which include air source heated swimming pool, orchard, festival field and a range of useful block and timber outbuildings.
MAWLA HOUSE – In all, about 3,514sq.ft.
Ground Floor: entrance porch, inner hall, kitchen/breakfast room, study, dining room, living room, cinema room, laundry, utility/plant room. Shower room/wc.
First Floor: two staircases, landing 1, principal bedroom with walk-in wardrobe and en-suite bathroom. 4 further bedrooms (4 doubles, 1 single). Family bathroom. Cloakroom/wc. Off secondary staircase landing 2, 2 large double bedrooms, family shower room.
BRAMBLE COTTAGE – In all, about 1,000sq.ft.
Ground Floor: kitchen/breakfast room, cloakroom/wc, lounge, conservatory.
First Floor: landing, 2 double bedrooms, family shower room.
Outbuilding – 15’7” x 9’3”.
Outside: timber chalet, bike shed, useful block outbuilding. Air source heated swimming pool. Driveway parking for numerous vehicles. Separate annexe parking for 2-3 vehicles. Broad rear paved and decked sun terrace with southerly aspect, pathways and gently sloping lawned garden. Fixed outdoor table tennis table. Side garden with fruit cages and raised vegetable beds. Pathway leading to lower ‘festival field’ with electricity and septic tank hook up. Lower orchard.
In all, circa 1¼ acres.
Reference
LCAA9498Council Tax
E & AContact Us
To make an enquiry for this property, please call us on 01872 273473, or complete our form.




















