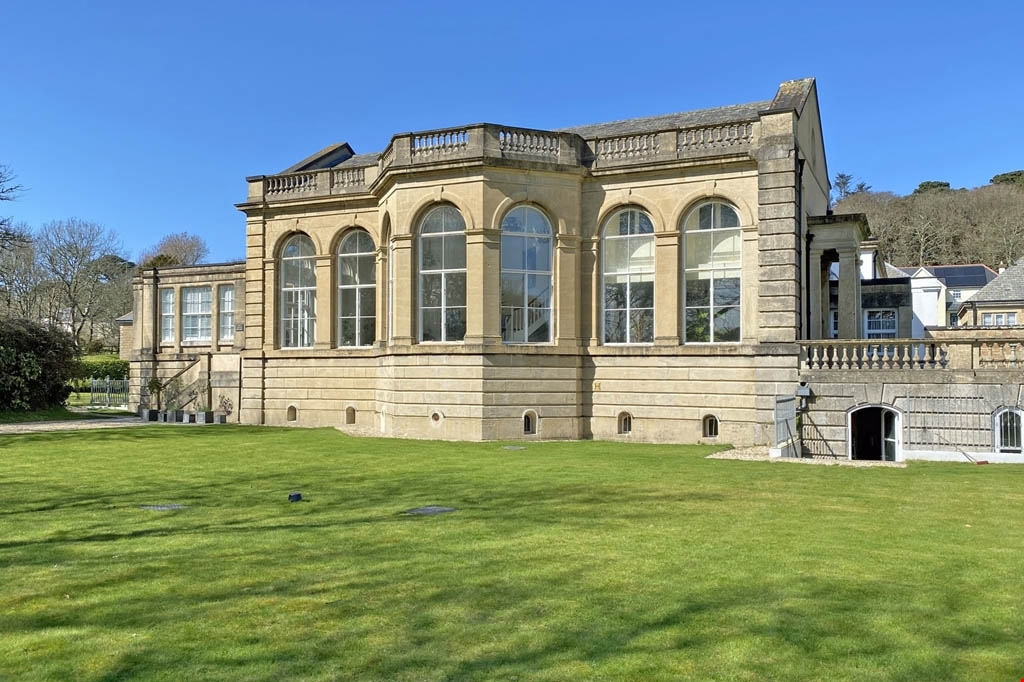Further Information
Key Features
- Rural
- Annexe
- Garage and parking
- Convenient location
- Part of a 42 acre private estate
- Incredible proportions
- Private entertaining terrace
- Large 5 bedroomed house plus 2 bedroomed annexe
- Woodland and coastal walks nearby
An incredible opportunity to acquire a home of immense stature and wonderful proportions within this exclusive 42 acre private country estate.
THE ITALIAN PAVILION – Circa 4,022sq.ft.
Ground Floor: entrance hall, Bedroom 5 with en-suite shower room, galleried triple aspect main reception room (52’9” x 24’10”), inner hall, Bedroom 4 with en-suite bathroom, kitchen/breakfast room, utility room, sitting room.
First Floor: Principal bedroom suite (30’1” x 19’6”) with en-suite shower room. 2 further double bedrooms, family shower room.
THE ANNEXE – Circa 1,495sq.ft.
Ground Floor: open-plan kitchen/dining room/reception room (34’11” x 16’9”).
First Floor: Principal bedroom with en-suite bathroom room. Guest bedroom with en-suite shower room.
Outside: huge entertaining terrace (82’ x 45’) overlooking a sunken garden and surrounding countryside. Parking for numerous vehicles in a gravelled parking area, attached single garage. Additional parking area for annexe. Extensive cellar and undercroft area.
Reference
LCAA9291Council Tax
Band HContact Us
To make an enquiry for this property, please call us on 01872 273473, or complete our form.
























