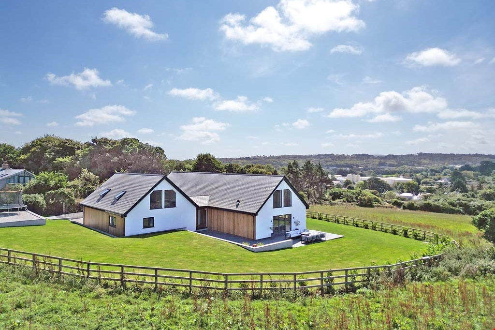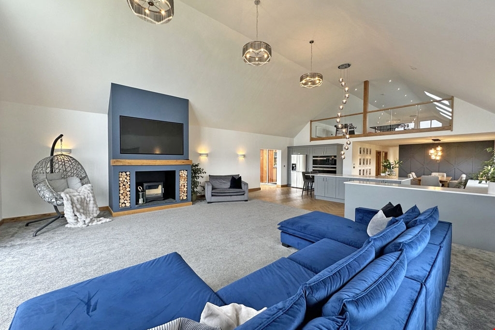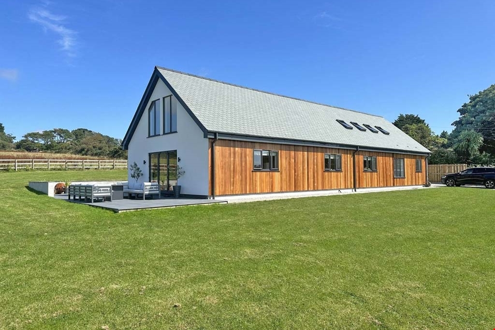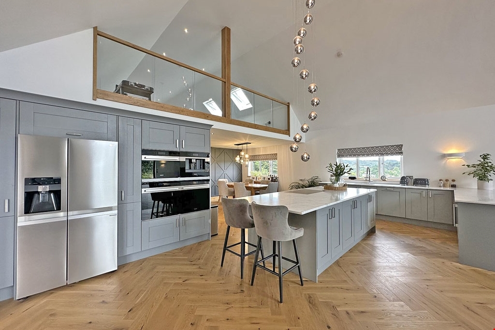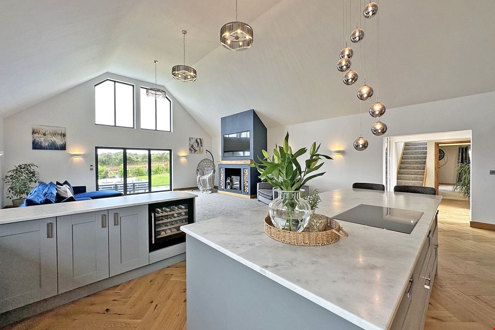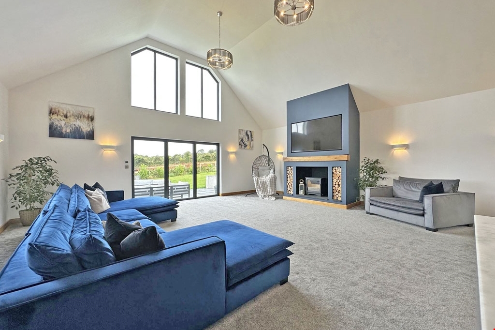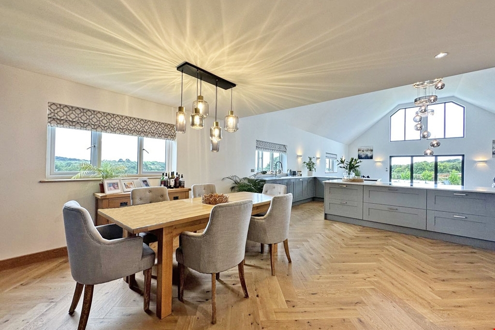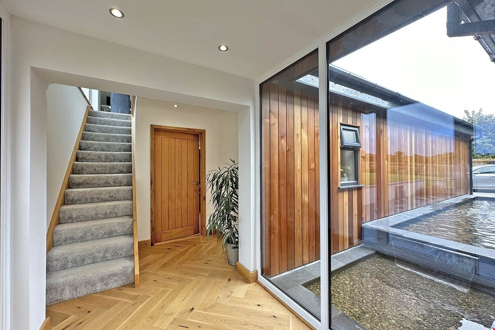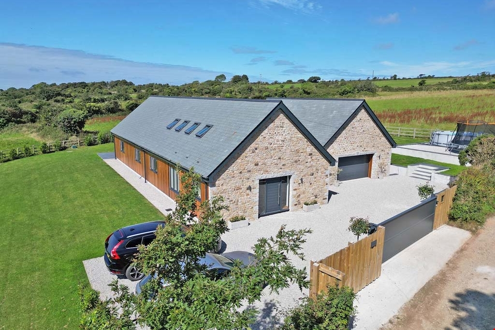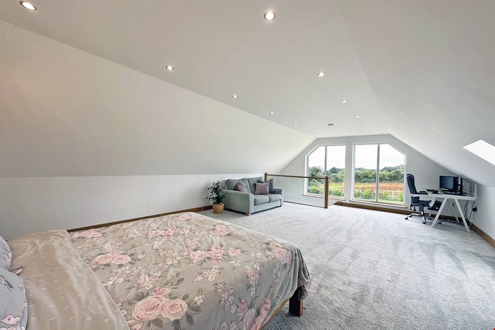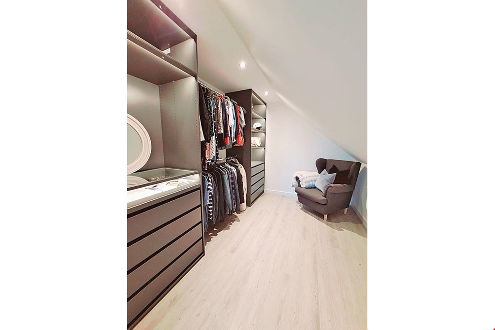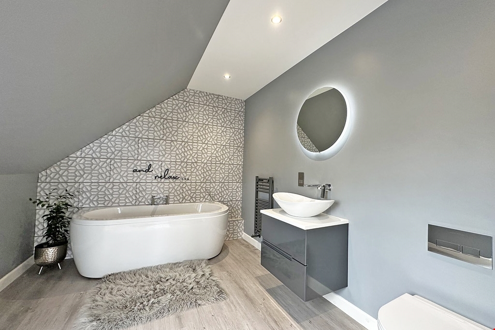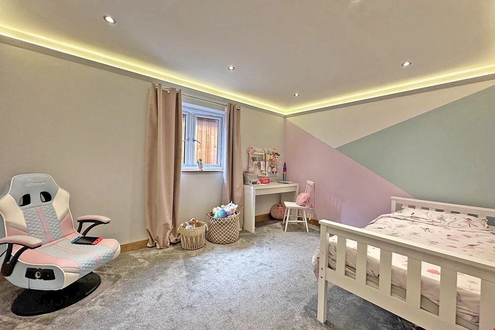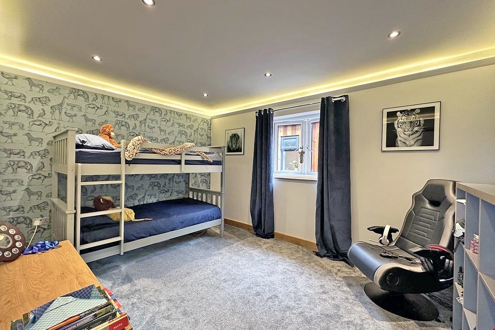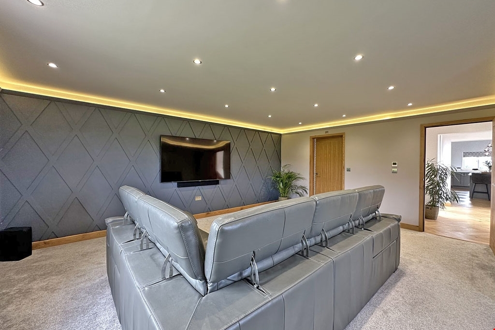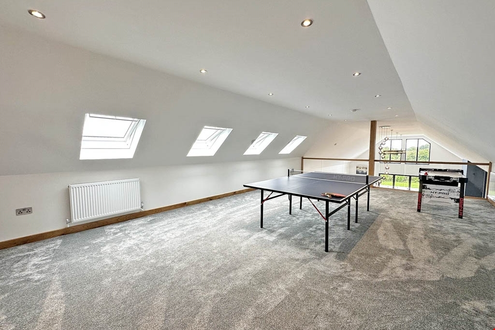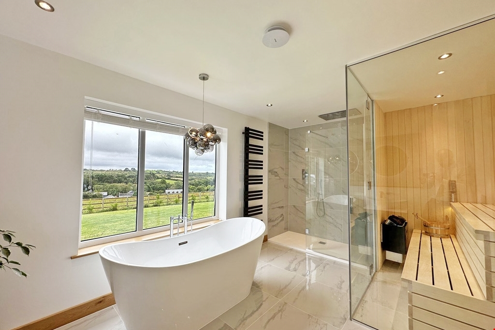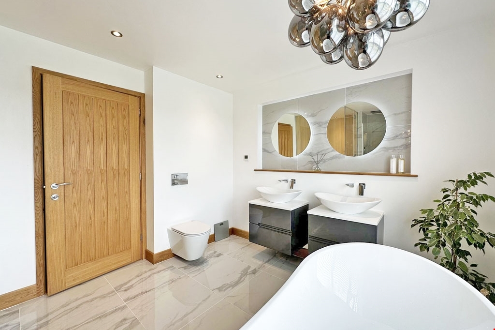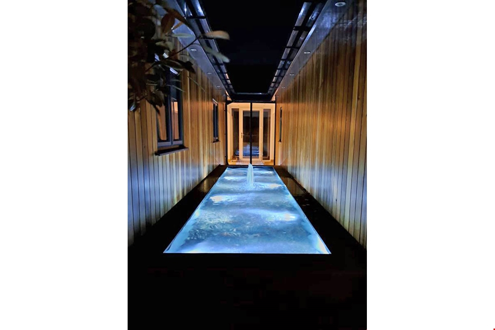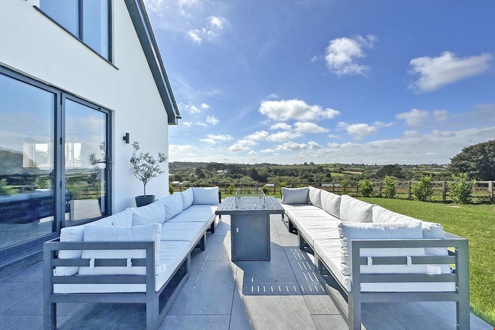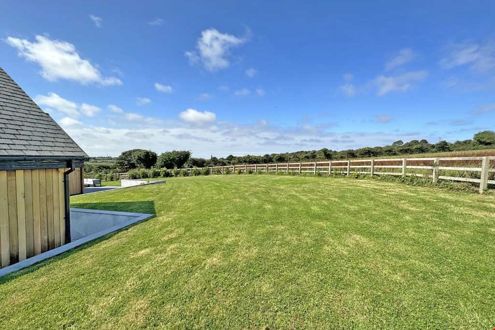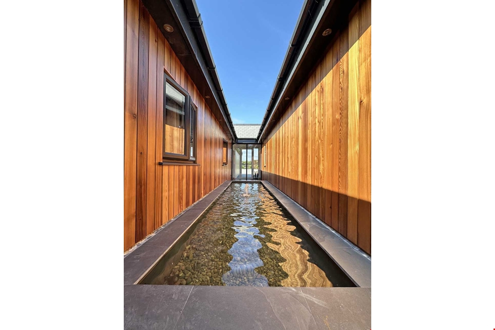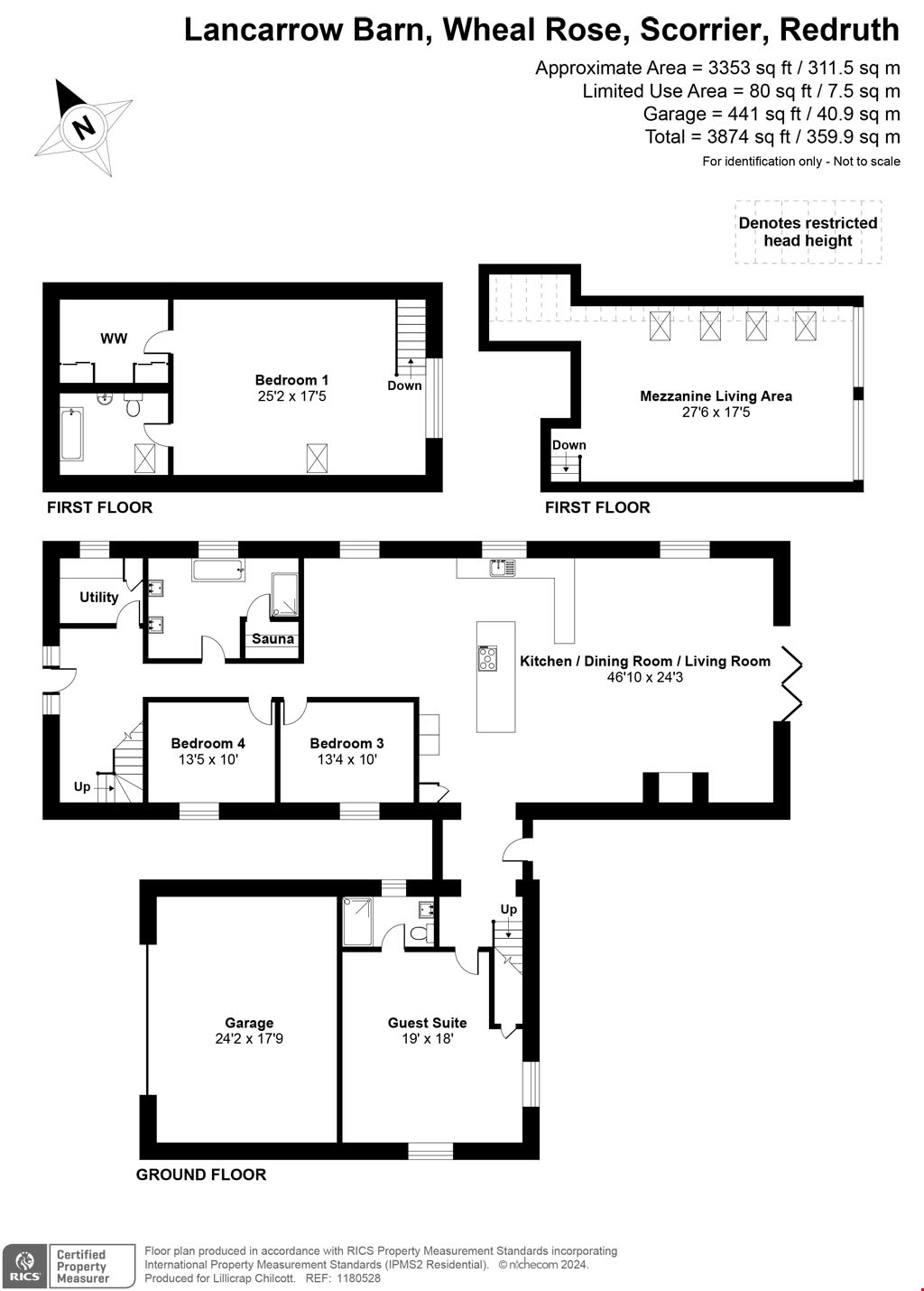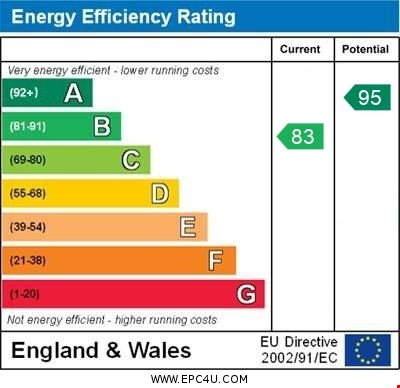Further Information
Key Features
- 4 double bedrooms
- Beautifully presented barn conversion
- Full sales particulars are available upon request.
- Impressive craftsmanship throughout
- Circa ½ acre plot
- Surrounded by countryside
- 35' x 24'4" open-plan living/dining room/kitchen
With impressive 35’ x 24’3” max open-plan kitchen/living/dining room, 4 double bedrooms, 2 of which benefit from en-suite facilities and a family bathroom with a Scandinavian style sauna and standalone bath. Attached double garage and wraparound gardens.
Ground Floor Entrance hallway, stairs to mezzanine living area, open-plan kitchen/living/dining area 35’ x 24’3” max, 3 double bedrooms, 1 of which with en-suite facilities, family bathroom.
First Floor Principal suite with bedroom, dressing room and en-suite bathroom and mezzanine living area.
Outside Wraparound gardens with porcelain tiled patios and undulating areas of lawn, all of which is enclosed by fencing and surrounded by unspoilt countryside. Gated parking area for several vehicles.
Reference
LCAA10180Council Tax
Band DContact Us
To make an enquiry for this property, please call us on 01872 273473, or complete our form.

