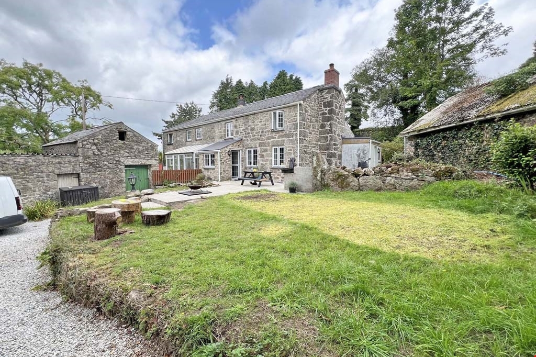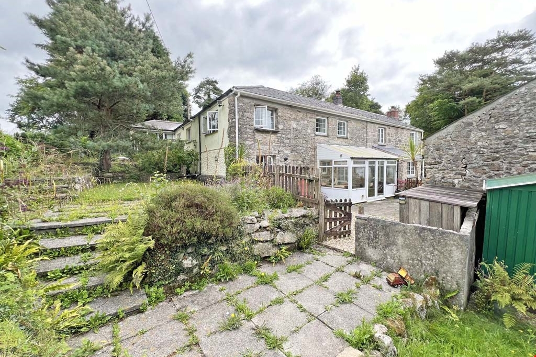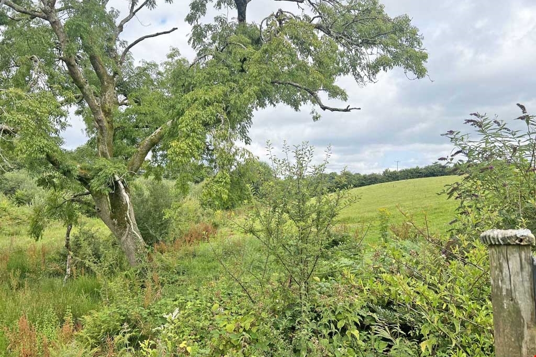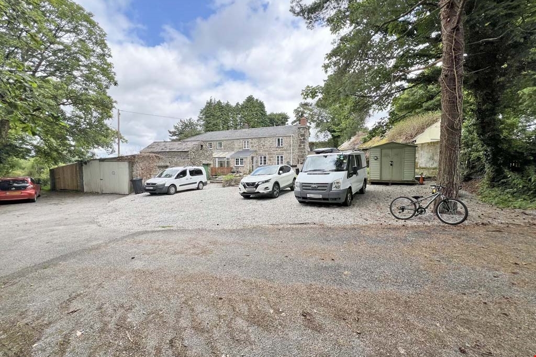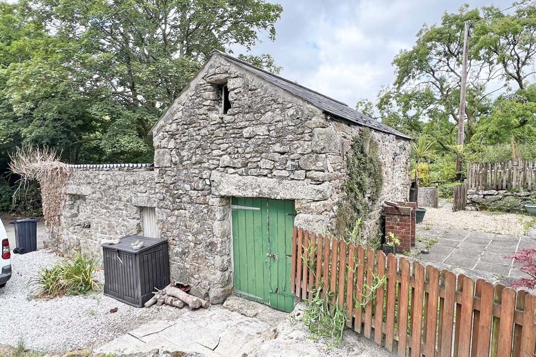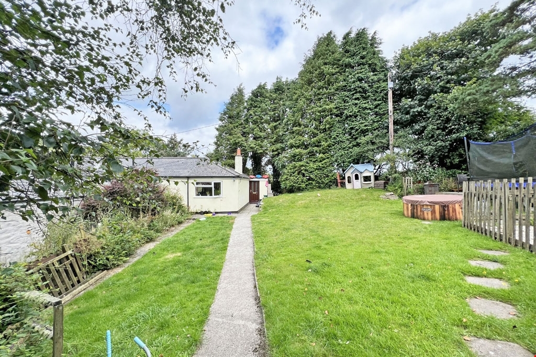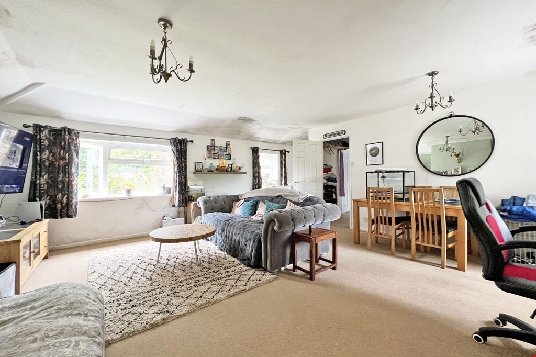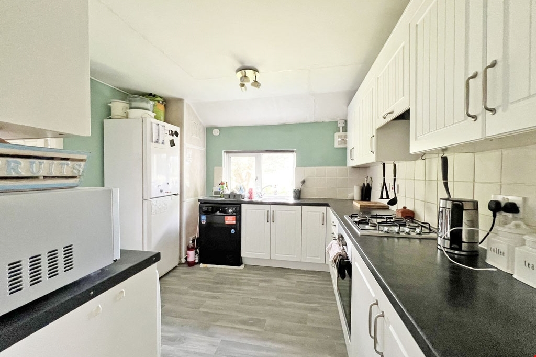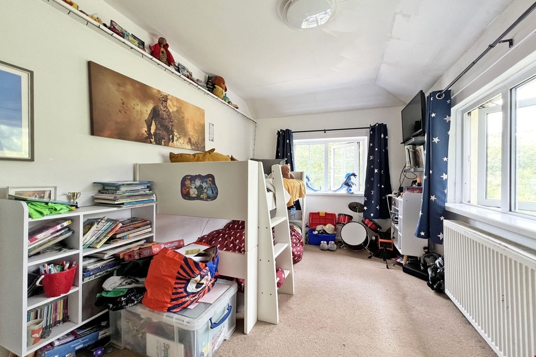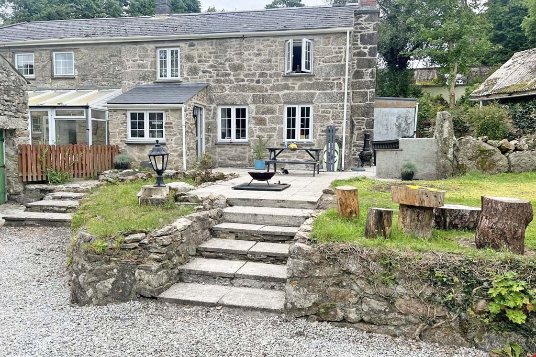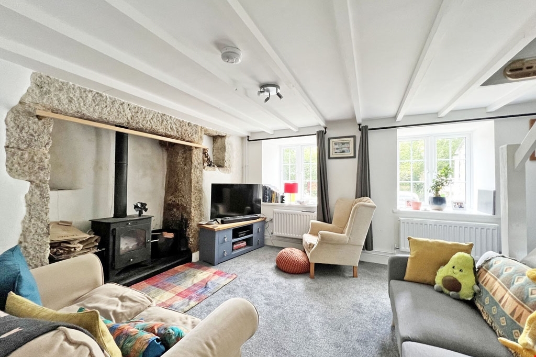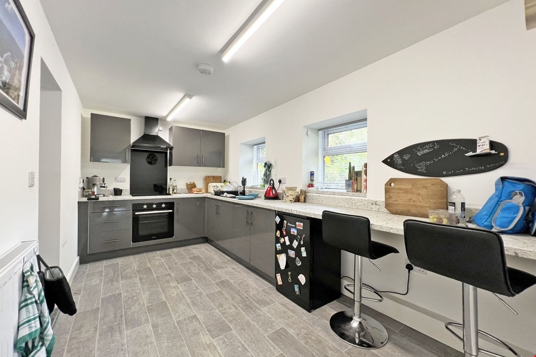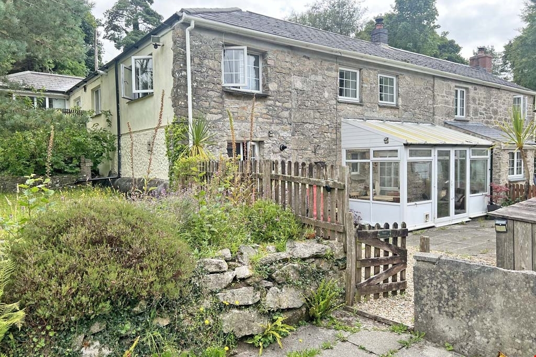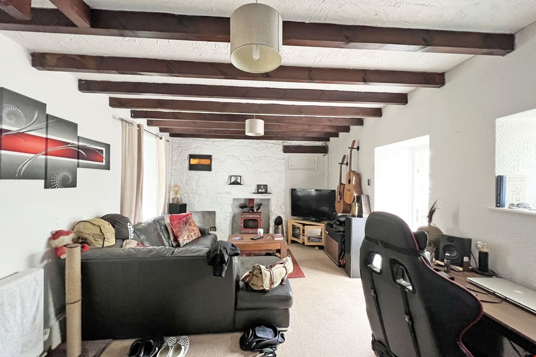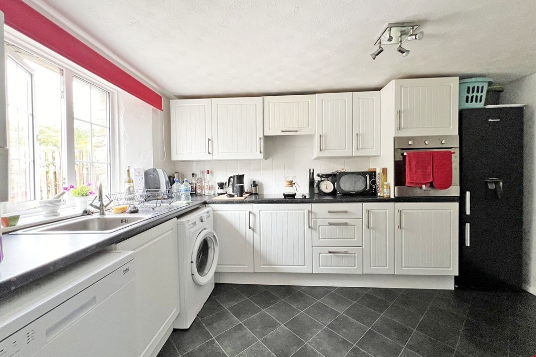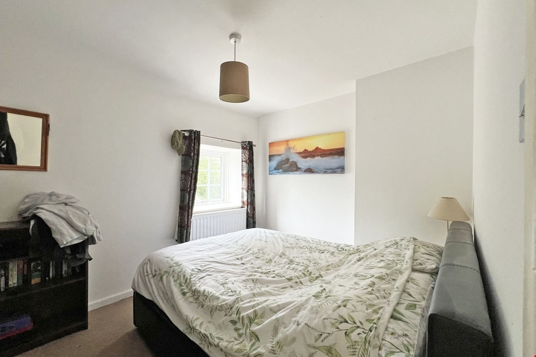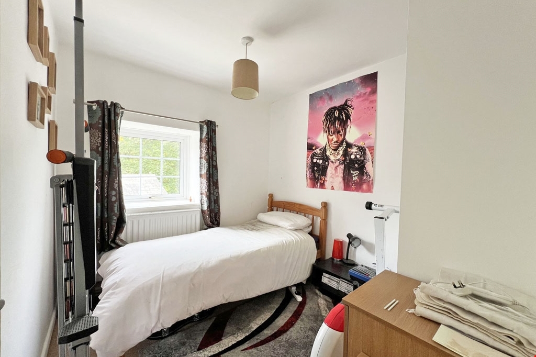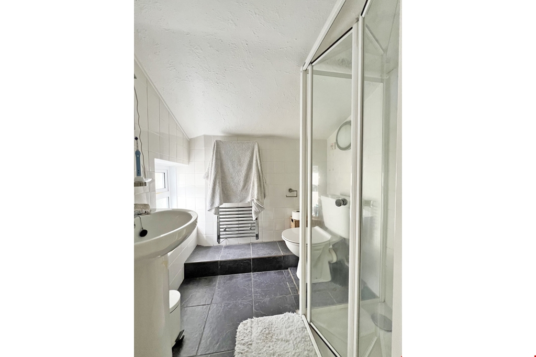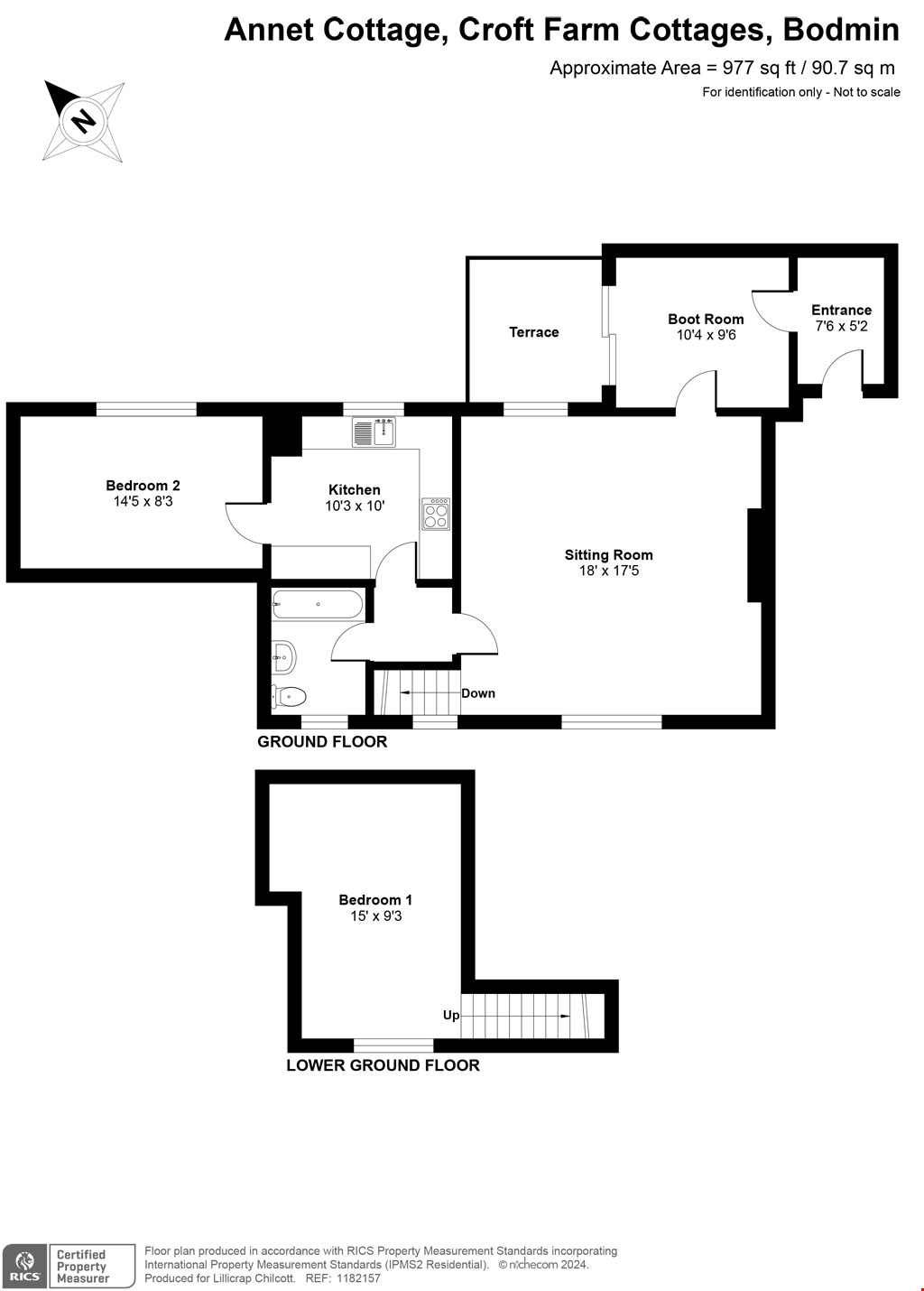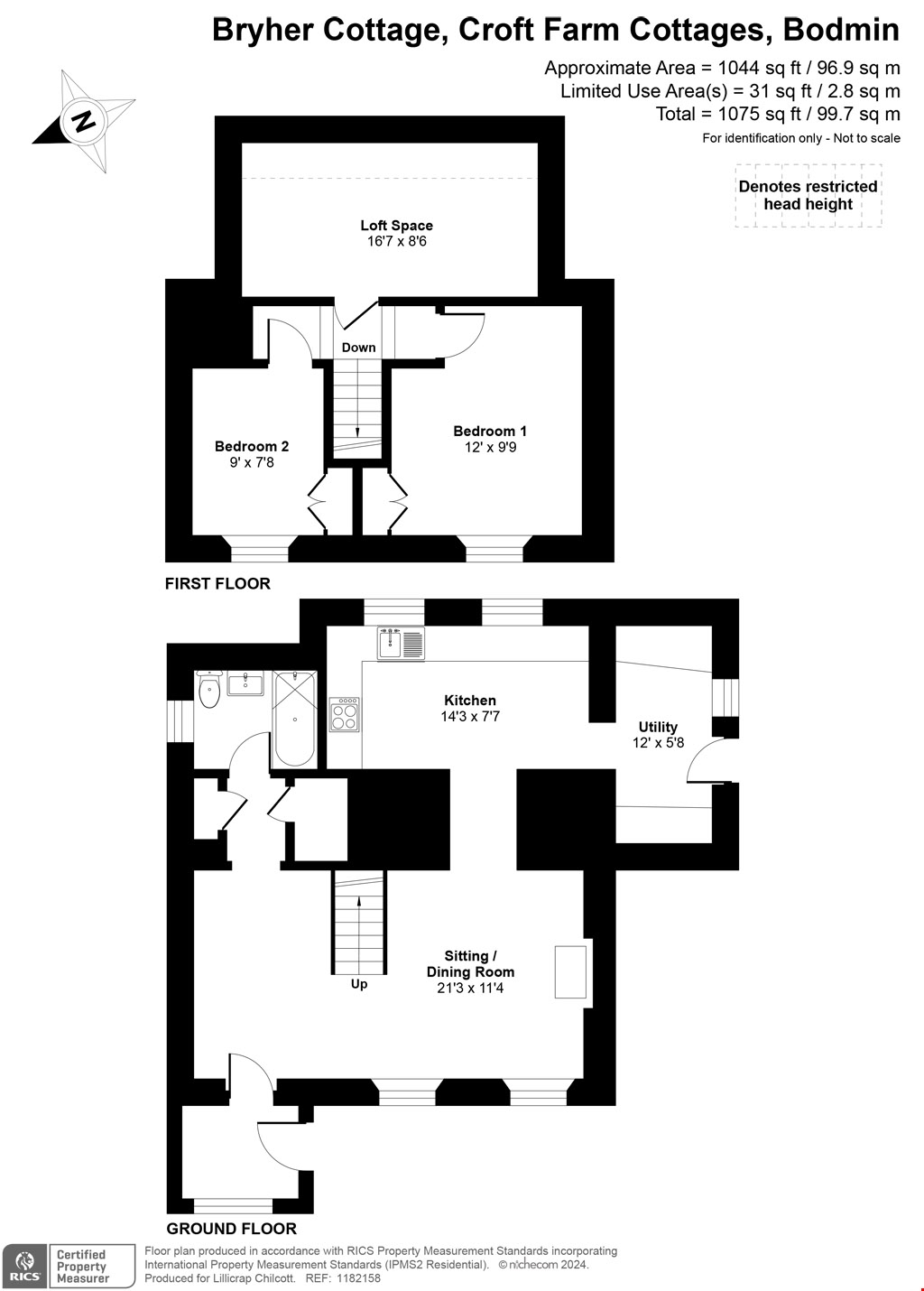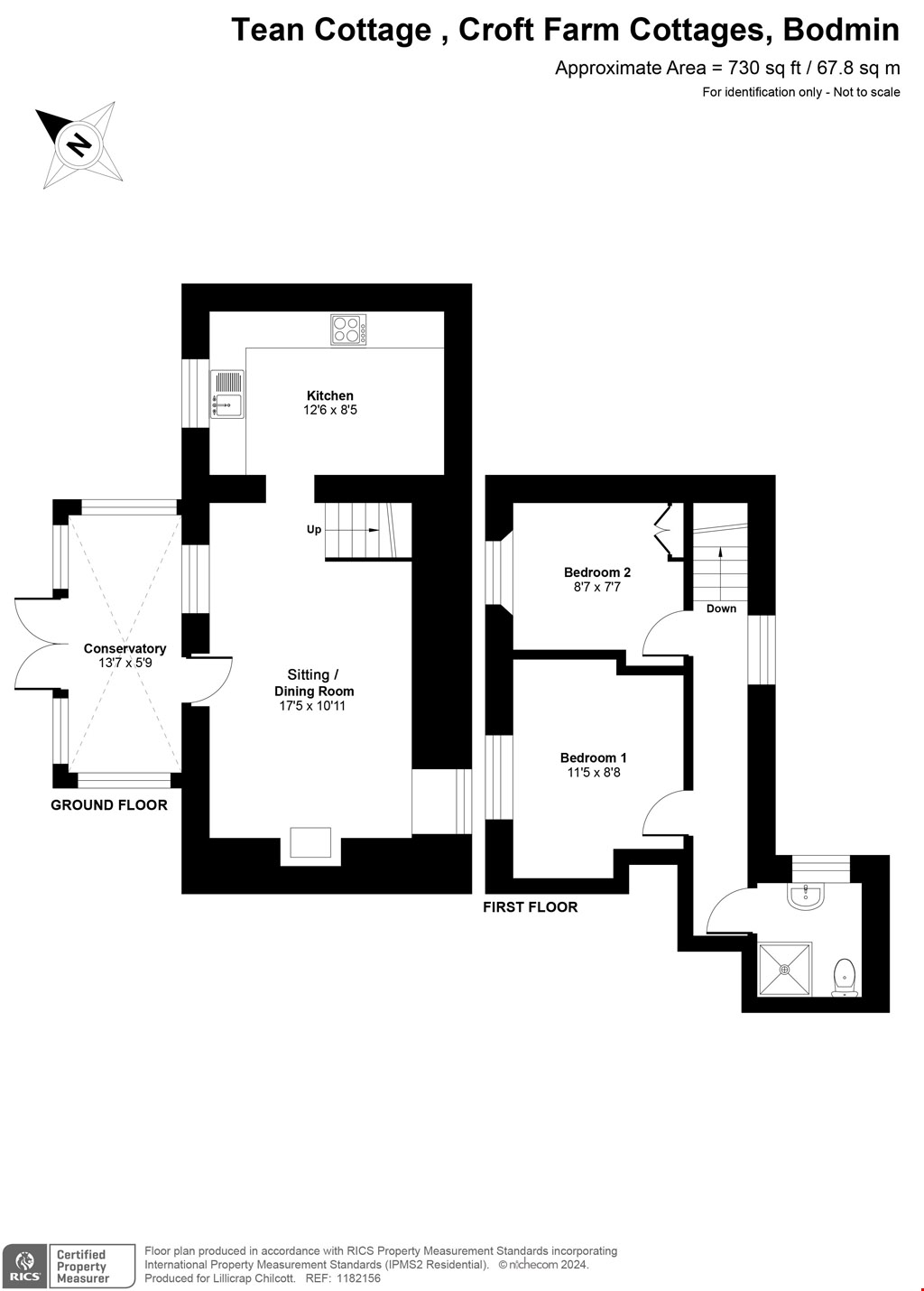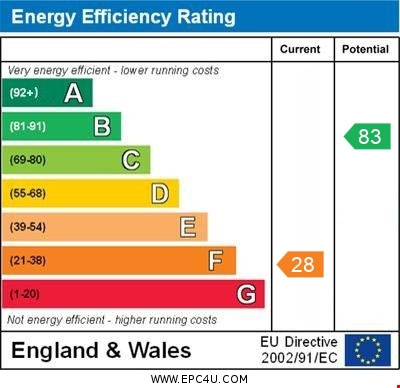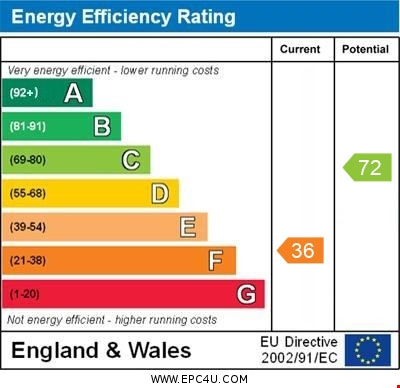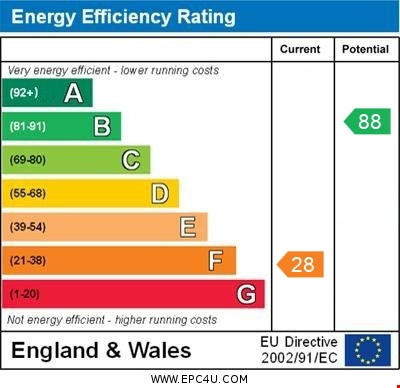Further Information
Key Features
- 3 separate cottages
- Gardens and parking area
- Separate barn/garage
ANNET COTTAGE
Ground Floor Entrance hall, boot room, sitting room, inner hall, kitchen, bedroom 2, bathroom.
Lower Ground Floor Bedroom 1.
BRYHER COTTAGE
Ground Floor Entrance hall, sitting/dining room, inner hall, bathroom, kitchen/breakfast room, utility room.
First Floor 2 bedrooms.
TEAN COTTAGE
Ground Floor Conservatory, sitting room, kitchen/dining room.
First Floor 2 bedrooms, shower room.
Outside Each cottage has its own private garden areas with Annet Cottage having a large lawned garden with central path leading to the front door and fenced boundaries. Bryher Cottage has a paved sun terrace across the front with garden areas spreading out below leading down to a gravelled parking area. Tean Cottage has a gravelled terrace/sitting area with path leading to the front door. Each cottage will have 2 parking spaces in a gravelled parking area in front of Tean and Bryher Cottages.
SEPARATE BARN / GARAGING – 27’9” x 18’4” extending to 30’8” This barn is currently used by the landlord and may have conversion potential (subject to any necessary planning consents).
Reference
LCAA10139Council Tax
Band BContact Us
To make an enquiry for this property, please call us on 01872 273473, or complete our form.

