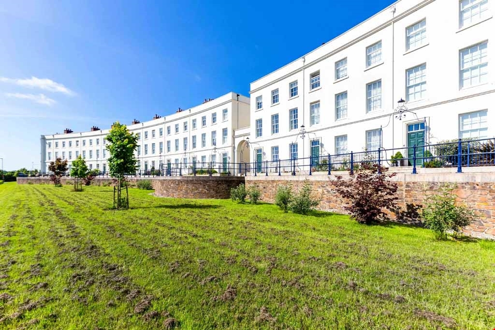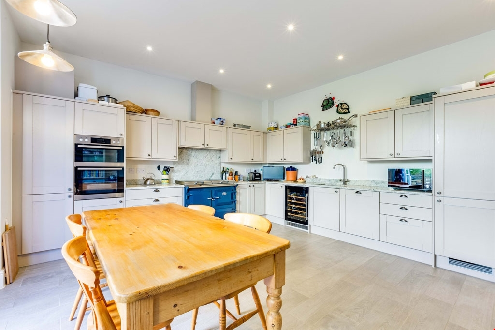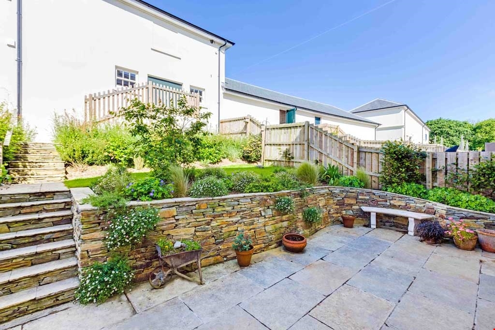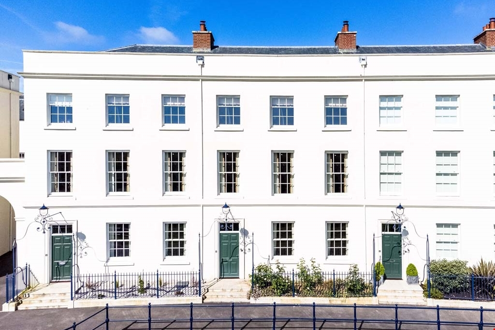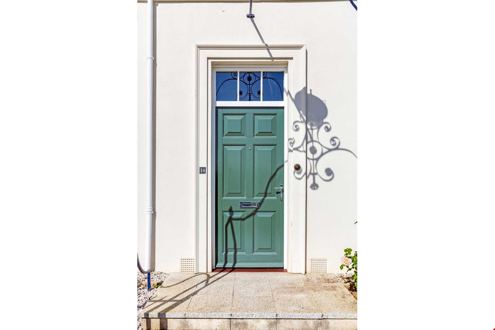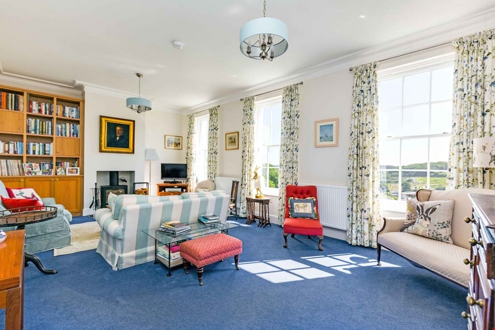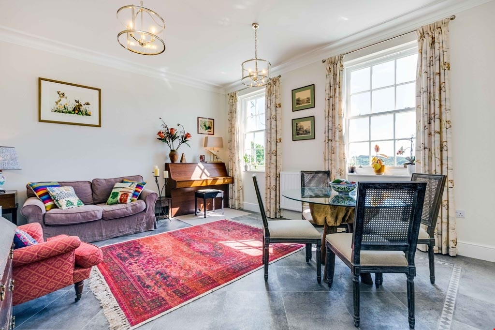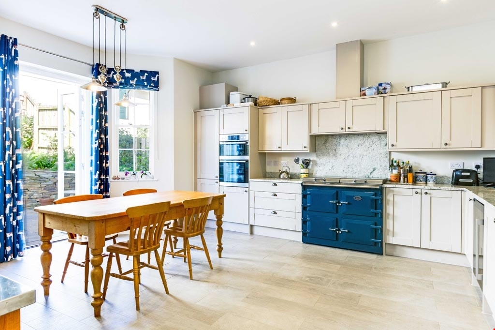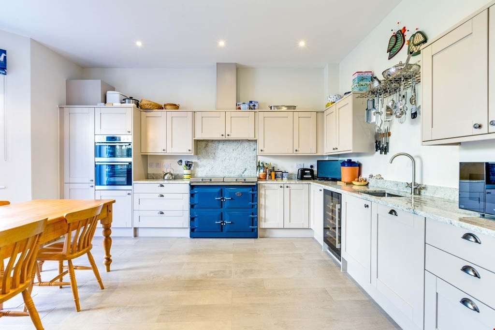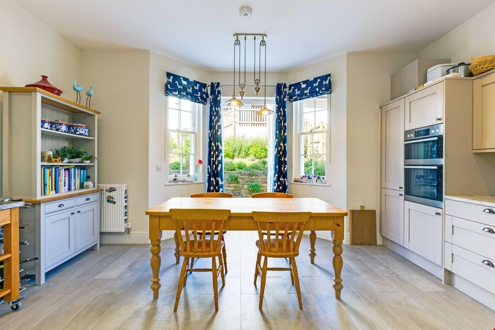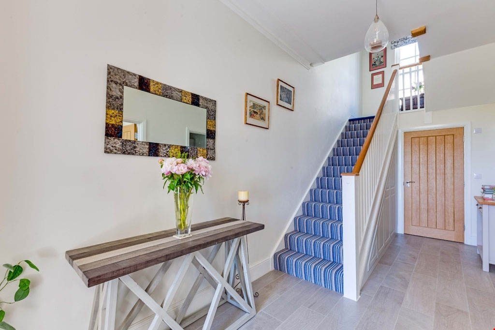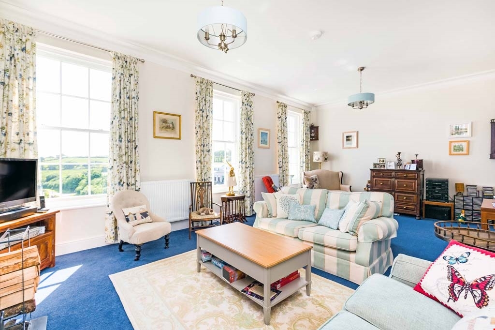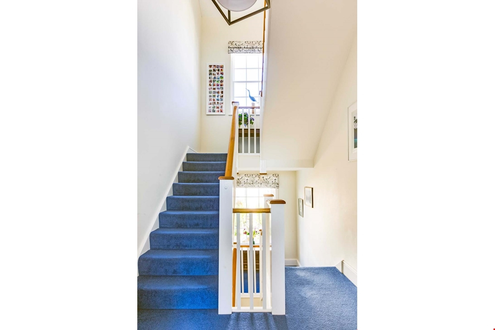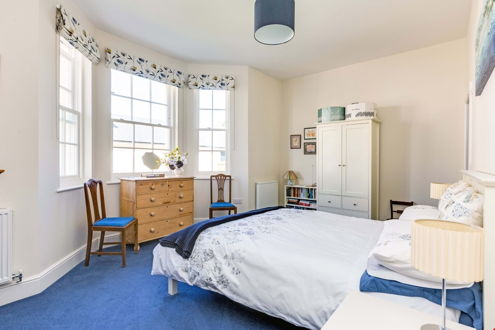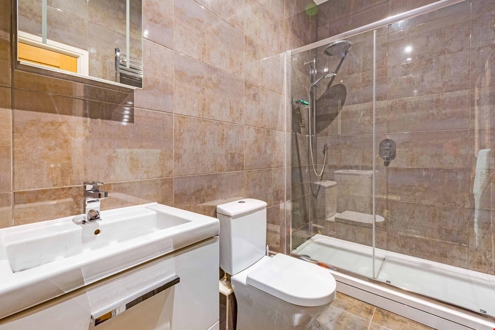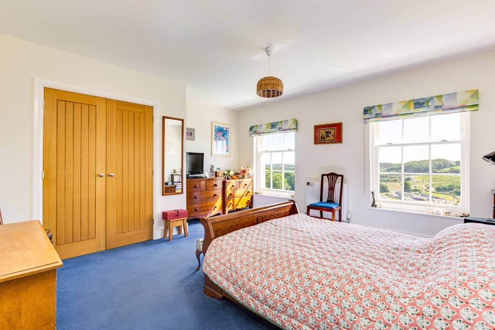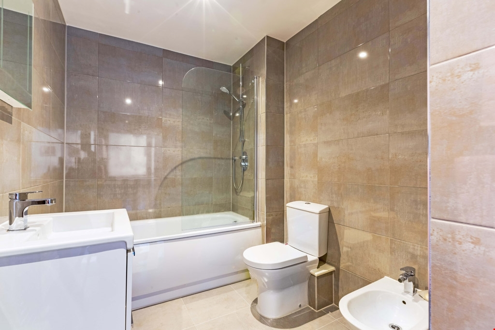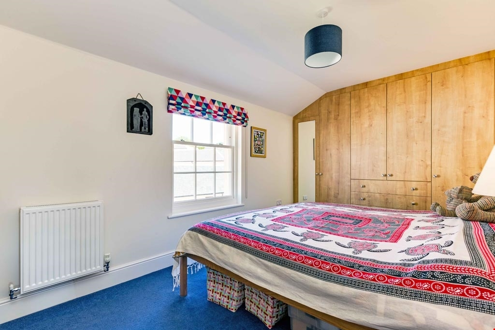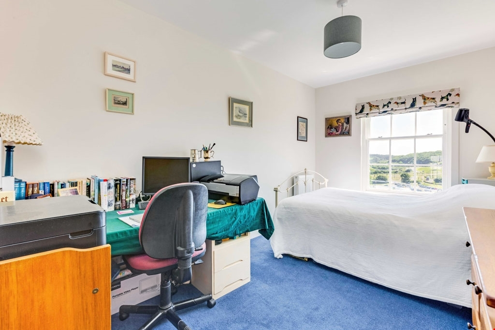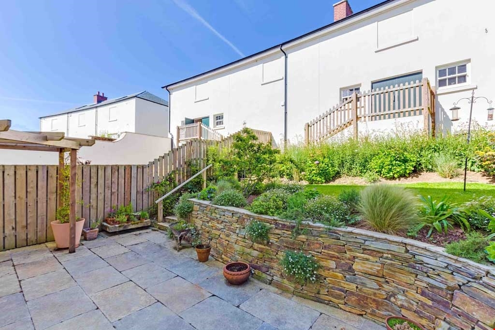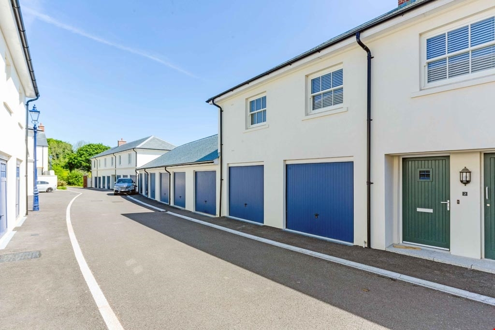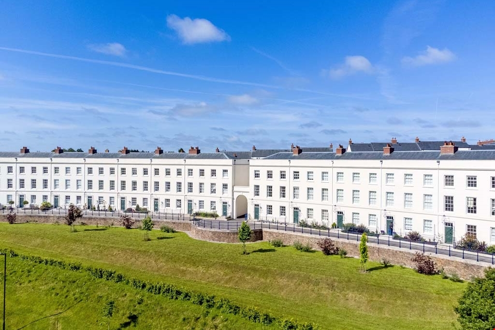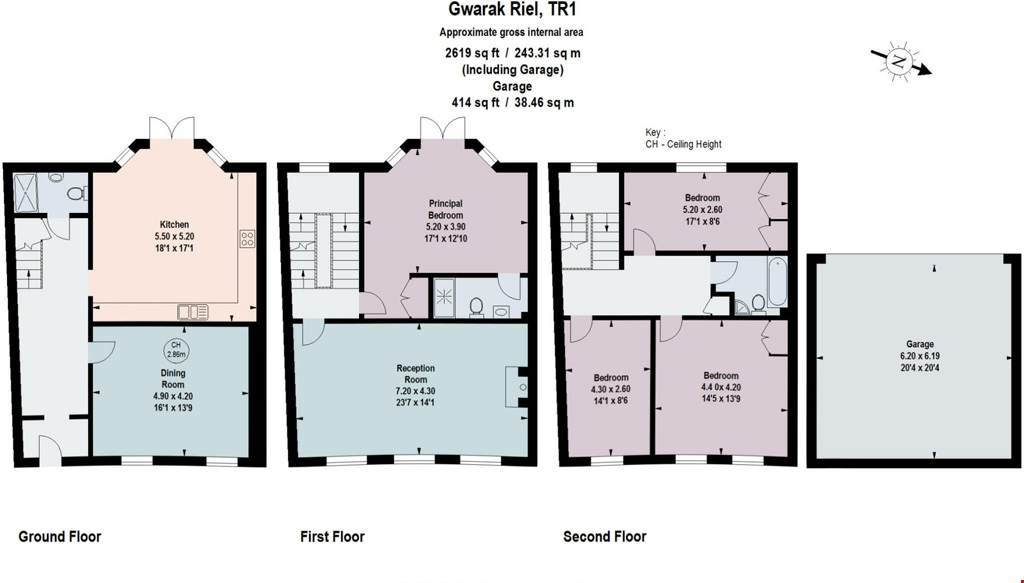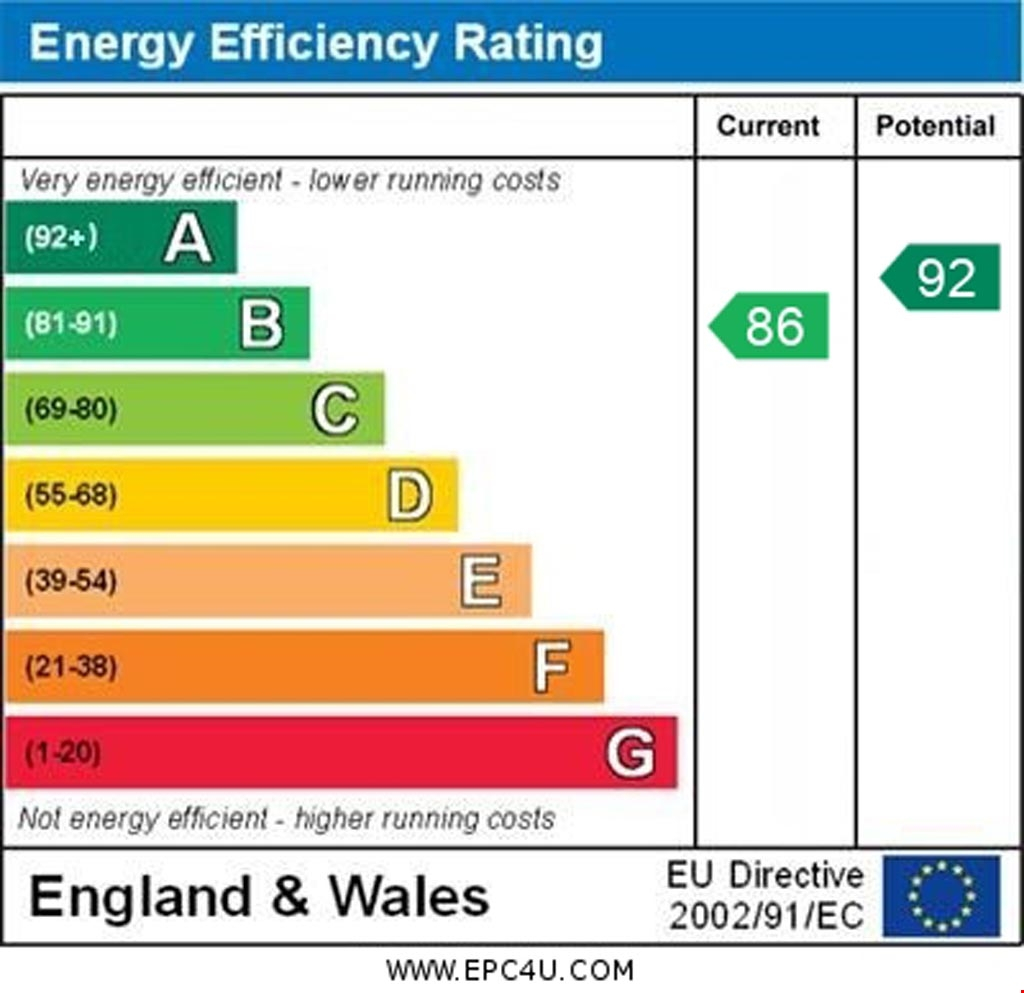Further Information
Key Features
- Double garage
- Landscaped rear garden
- Full sales particulars are available upon request
- Three storey townhouse
- 9'10" high ceilings throughout
- 3 superb reception rooms
- Elegant city living
- Short walk to city centre and schools
- Short walk to Waitrose
With a south west facing, tiered rear garden and a double garage. Situated on the magnificent and iconic ‘Royal Crescent’, within walking distance of schools, the city centre and the water at the picturesque village of St Clement.
Ground Floor Entrance hallway, kitchen/dining room (18’1” x 17’1”), dining room (16’1” x 13’9”), wc/utility room.
First Floor Lounge (23’7” x 14’1”) , principal bedroom (17’1” x 12’10”) with en-suite shower room.
Second Floor Guest bedroom (14’5” x 13’9”), bedroom 3 (17’1” x 8’6”), bedroom 4 (14’1” x 8’6), family bathroom.
Outside South west facing tiered garden with a broad patio and a level area of lawn. Double garage (20’4” x 20’4”).
Reference
LCAA10112Council Tax
Band FContact Us
To make an enquiry for this property, please call us on 01872 273473, or complete our form.

