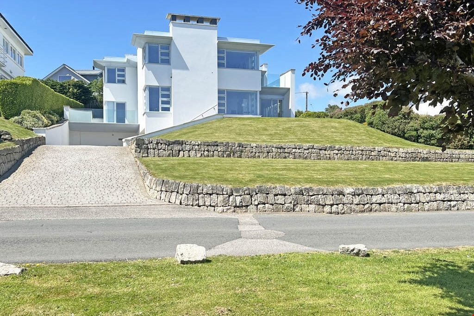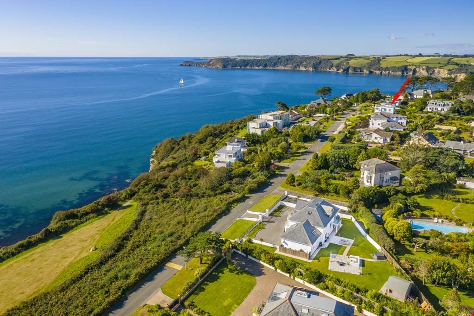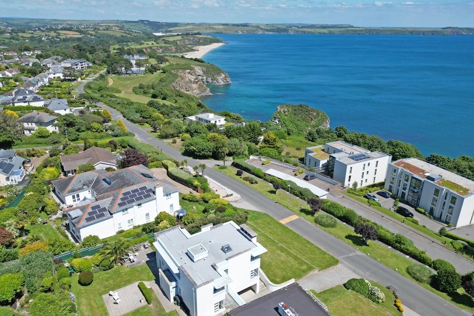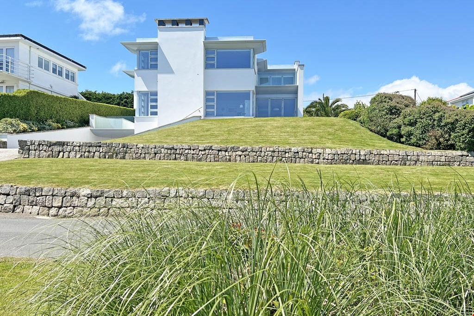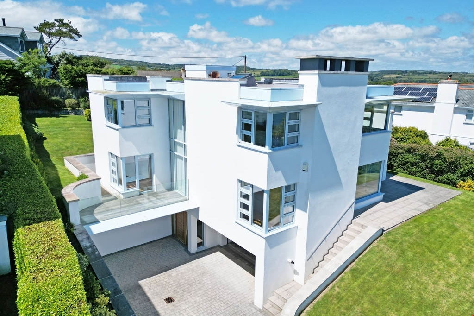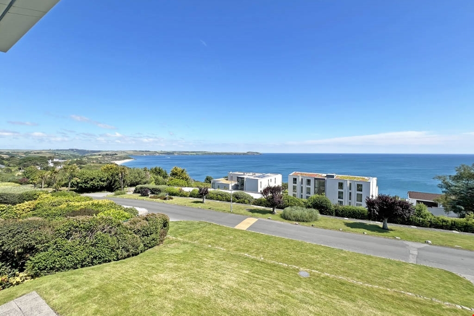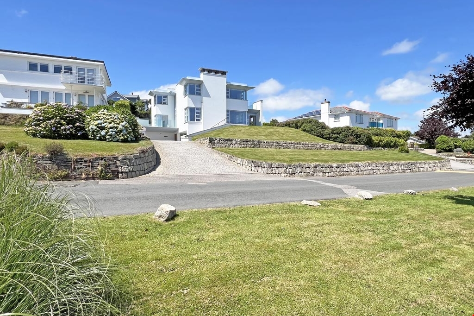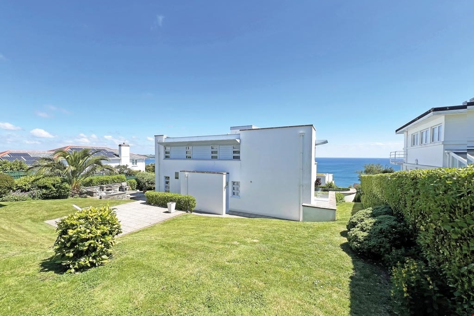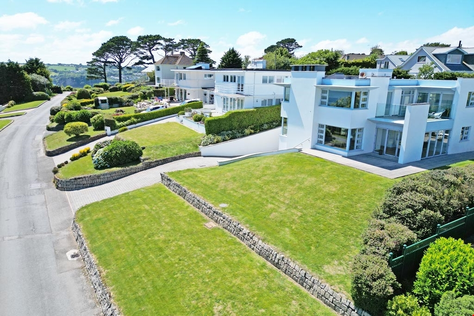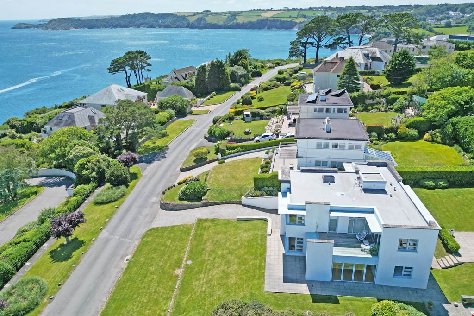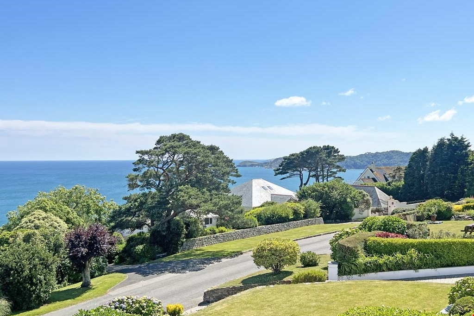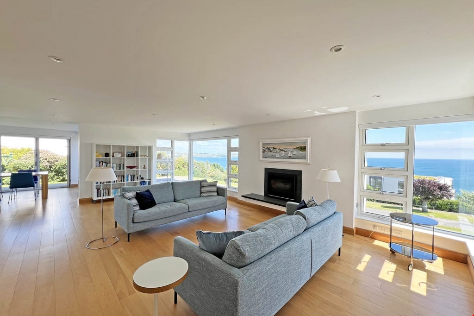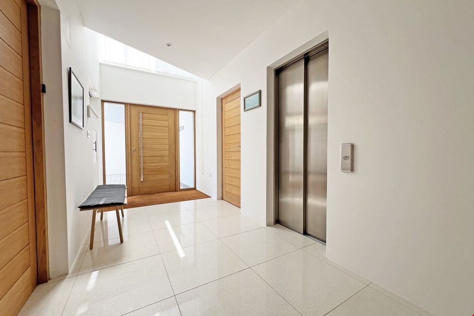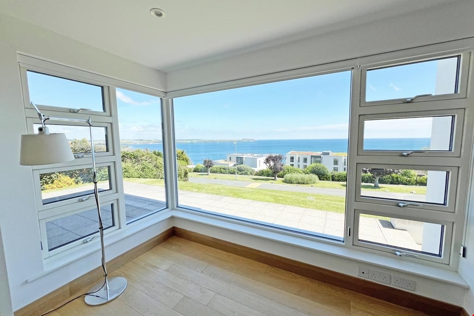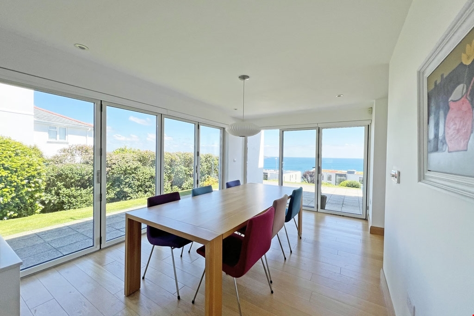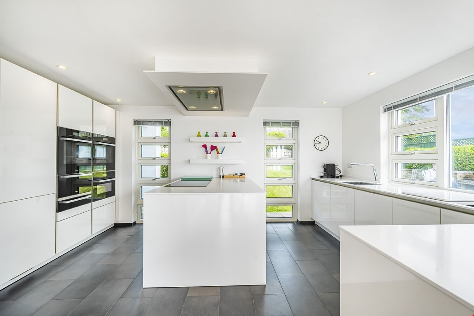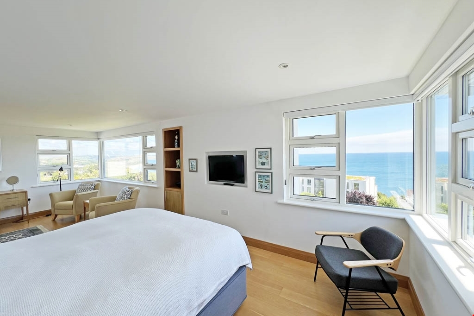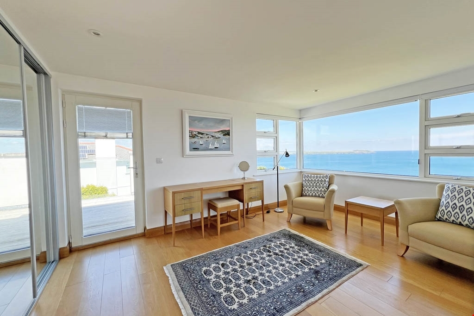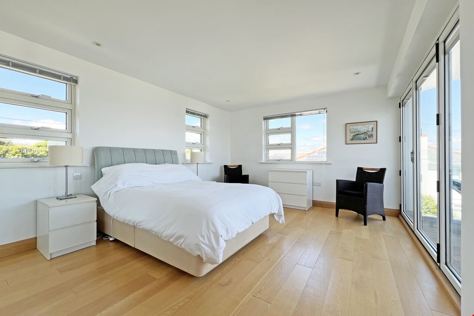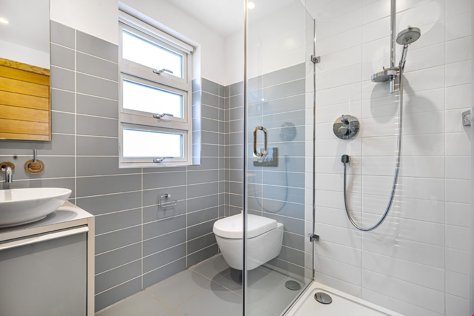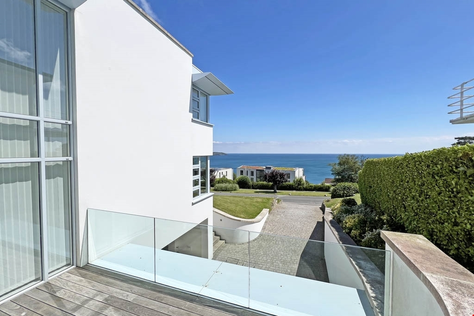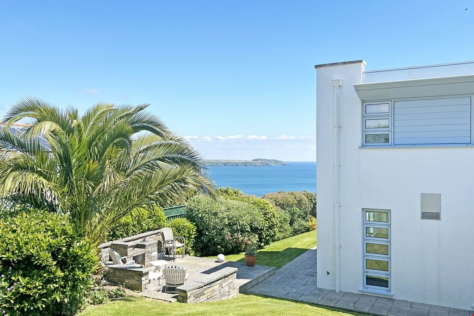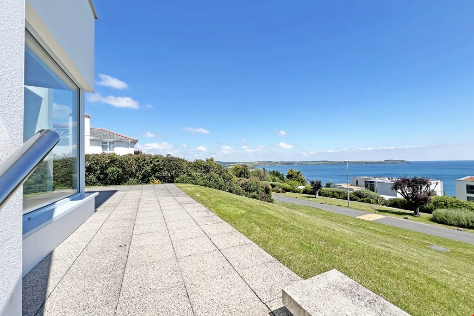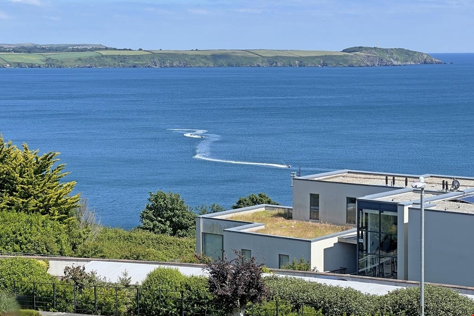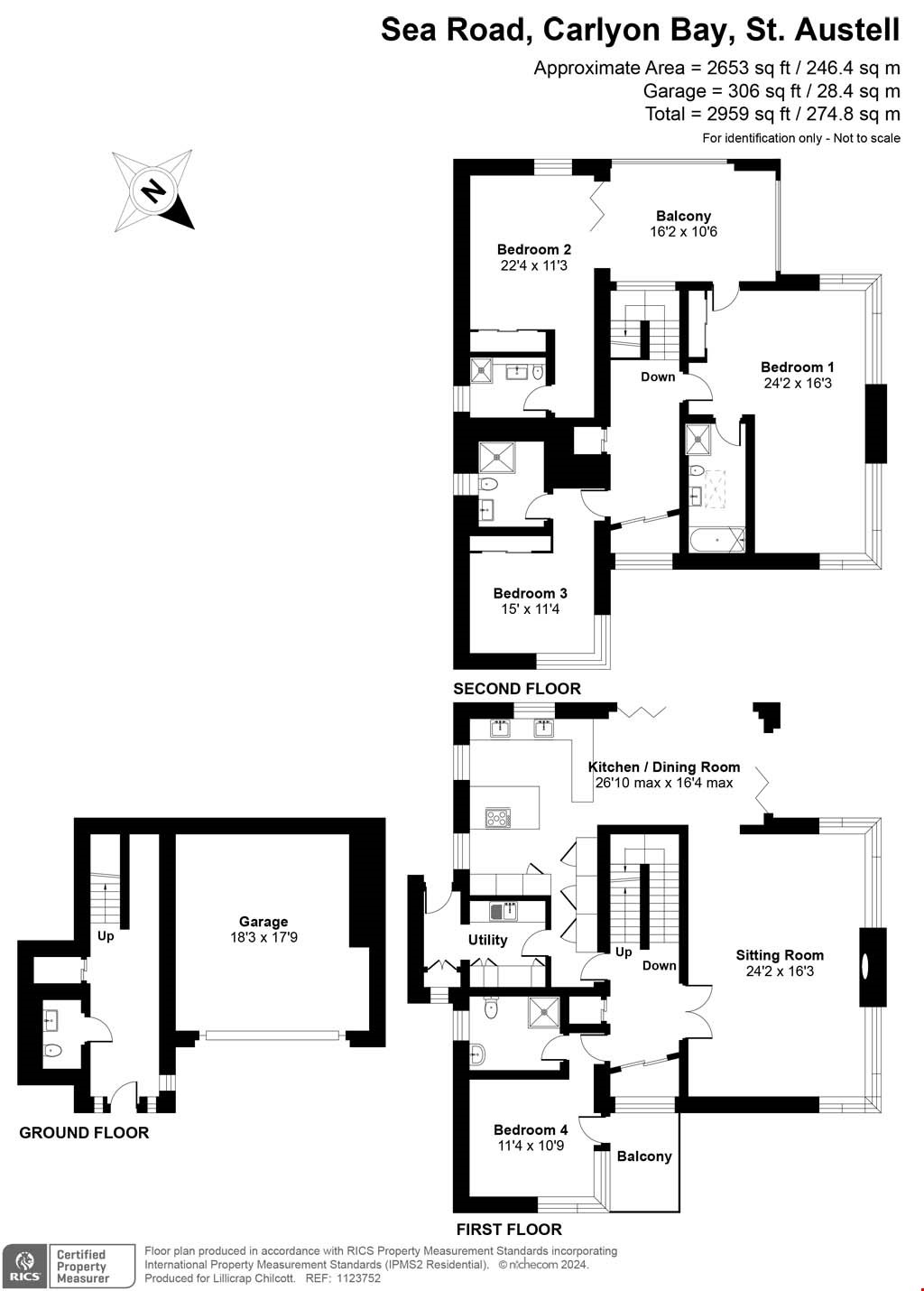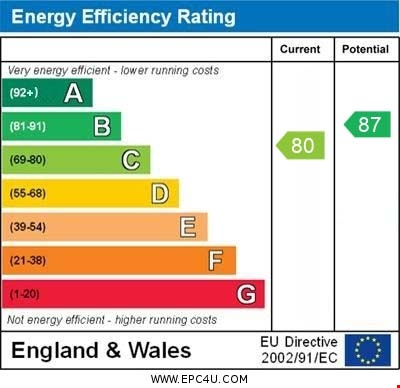Further Information
Key Features
- Coastal
- Stunning sea views
- Walking distance of beach and golf course
- Garage & parking
- Striking art deco style architecture
- Sumptuously presented throughout
With accommodation arranged over three storeys extending to 4 double bedrooms (all en-suite), large open-plan reception areas that capitalise on the views, constructed in 2012 with an evidently very high standard of finish and materials; an exemplary coastal home.
Ground Floor Entrance hall, cloakroom, integral garage.
First Floor Hall, dual aspect sitting room, open-plan kitchen/dining room, utility room, bedroom 4 with built-in wardrobes and balcony, en-suite shower room.
Second Floor Principal bedroom suite with panoramic views of the bay, en-suite bath/shower room, dressing area with built-in wardrobes and access to balcony. Guest bedroom suite with en-suite shower room, built-in wardrobes and access to balcony. Bedroom 3 (designed for wheelchair access), en-suite shower/wet room, built-in wardrobe.
Outside Paved driveway with off-road parking and access to an integral garage, tiered lawned front garden. Side garden with paved patio and barbecue area overlooking the sea, rear tiered garden with further paved patio and well planted flower and shrub borders.
Reference
LCAA10025Council Tax
Band GContact Us
To make an enquiry for this property, please call us on 01872 273473, or complete our form.

